Rosemeade at Olympus Pointe - Apartment Living in Roseville, CA
About
Welcome to Rosemeade at Olympus Pointe
1451 Rocky Ridge Drive Roseville, CA 95661P: 916-378-1026 TTY: 711
Office Hours
Monday through Saturday: 9:00AM to 6:00PM. Sunday: 10:00AM to 5:00PM.
We truly believe that an apartment community is the sum of its parts; the interior features, community amenities, location, and the attention of your community team members combine to establish a community as best-in-class. And you don’t need to take our word for it! We’re proud to be over 4 stars on Google Reviews and were recently recognized by Business Rate as one of the best apartment complexes in Roseville. With all of this and more, we believe in the exceptional performance of our community across the board.
Our 1, 2, and 3-bedroom apartments with full-size washers and dryers, private and shared garage options, and additional exterior parking space, are tucked just east of the I-80 freeway in Roseville, less than 5 miles from dozens, perhaps hundreds, of world-class restaurants, shops, and entertainment hot-spots, including the Westfield Galleria at Roseville and other practical and luxurious local haunts. Combine these perks with an amenity package featuring two pool complexes and on-site management and maintenance teams with exceptional performance and you have a package that is truly bigger than a home – it’s the complete package.
Whether you prefer to live where you work and drive to play, or the other way around, Rosemeade at Olympus Pointe has both sides covered with errand-busting practical locations, dining establishments, and entertainment hot-spots all within 5 miles of your new home. Discover our favorite day-to-day shopping sites, gyms and hospitals, the schools in the Eureka School District in Roseville, and much more on our interactive community map; simply select the button below and contact us today to secure your new home at Rosemeade at Olympus Pointe.
Floor Plans
1 Bedroom Floor Plan
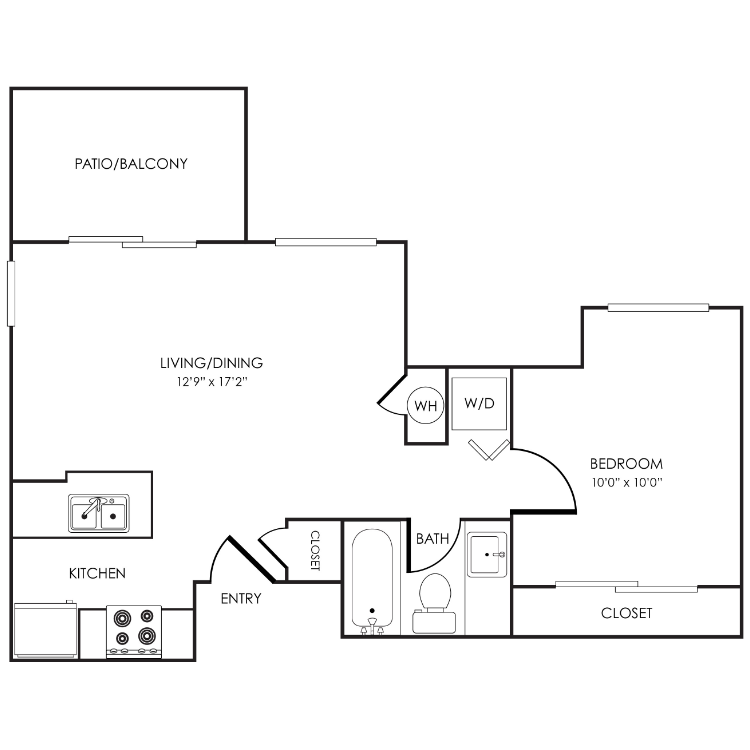
Daisy Floor Plan 11A
Details
- Beds: 1 Bedroom
- Baths: 1
- Square Feet: 600
- Rent: $1749.00
- Deposit: $700.00
Floor Plan Amenities
- Full Size Washer & Dryer in Most Floor Plans
- Central Heat & Air with Individual Climate Control
- Private Patio & Balcony Options
- Garage Options Available
- Kitchens with Microwave, Refrigerator, Oven/Range, and Dishwasher
- Large Kitchens with Stone Counters
- Wood-Style Vinyl Plank & Carpet Flooring Options
- Ceiling Fans in Main Bedrooms
- Vaulted Ceilings *
- Fireplaces *
* In Select Apartment Homes
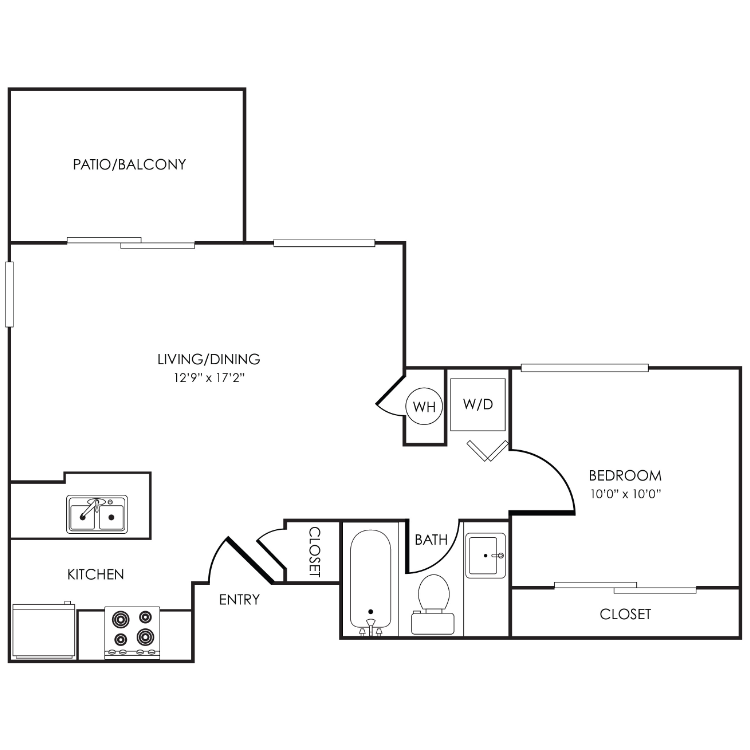
Daisy Floor Plan 11B
Details
- Beds: 1 Bedroom
- Baths: 1
- Square Feet: 616
- Rent: $1759.00-$1779.00
- Deposit: $700.00
Floor Plan Amenities
- Full Size Washer & Dryer in Most Floor Plans
- Central Heat & Air with Individual Climate Control
- Private Patio & Balcony Options
- Garage Options Available
- Kitchens with Microwave, Refrigerator, Oven/Range, and Dishwasher
- Large Kitchens with Stone Counters
- Wood-Style Vinyl Plank & Carpet Flooring Options
- Ceiling Fans in Main Bedrooms
- Vaulted Ceilings *
- Fireplaces *
* In Select Apartment Homes
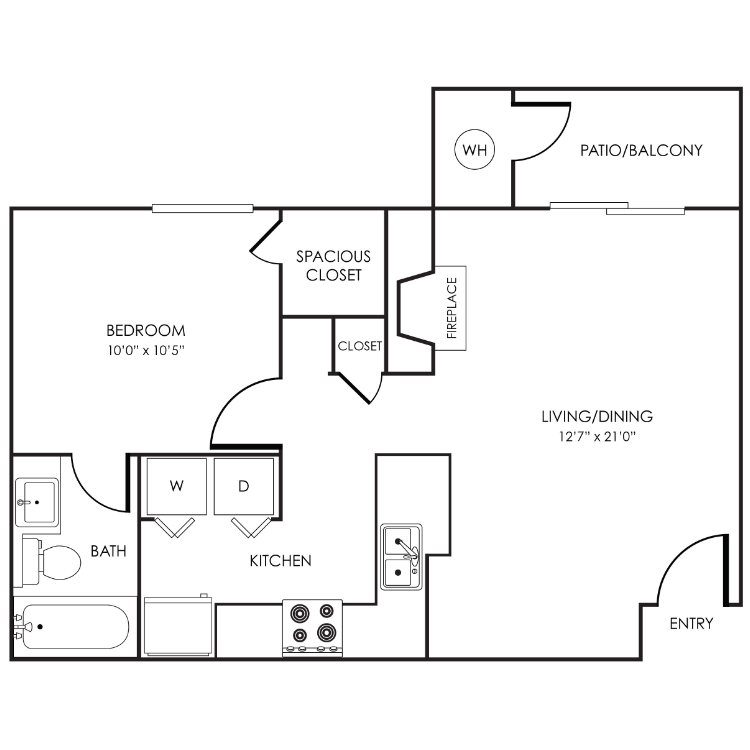
Lantana Floor Plan 11C 11E
Details
- Beds: 1 Bedroom
- Baths: 1
- Square Feet: 656-700
- Rent: $1879.00
- Deposit: $700.00
Floor Plan Amenities
- Full Size Washer & Dryer in Most Floor Plans
- Central Heat & Air with Individual Climate Control
- Private Patio & Balcony Options
- Garage Options Available
- Kitchens with Microwave, Refrigerator, Oven/Range, and Dishwasher
- Large Kitchens with Stone Counters
- Wood-Style Vinyl Plank & Carpet Flooring Options
- Ceiling Fans in Main Bedrooms
- Vaulted Ceilings *
- Fireplaces *
* In Select Apartment Homes
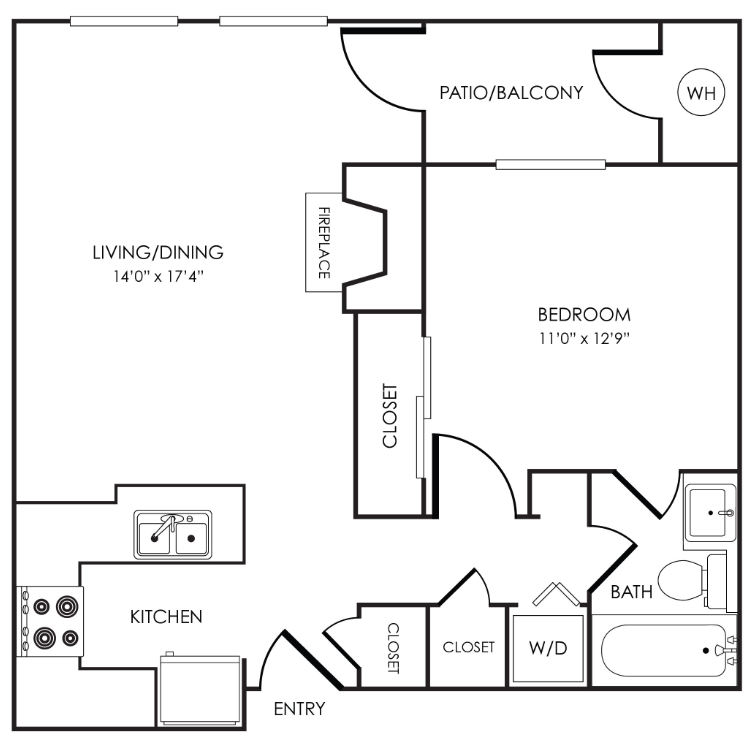
Poppy Floor Plan 11D
Details
- Beds: 1 Bedroom
- Baths: 1
- Square Feet: 663
- Rent: $1794.00-$1834.00
- Deposit: $700.00
Floor Plan Amenities
- Full Size Washer & Dryer in Most Floor Plans
- Central Heat & Air with Individual Climate Control
- Private Patio & Balcony Options
- Garage Options Available
- Kitchens with Microwave, Refrigerator, Oven/Range, and Dishwasher
- Large Kitchens with Stone Counters
- Wood-Style Vinyl Plank & Carpet Flooring Options
- Ceiling Fans in Main Bedrooms
- Vaulted Ceilings *
- Fireplaces *
* In Select Apartment Homes
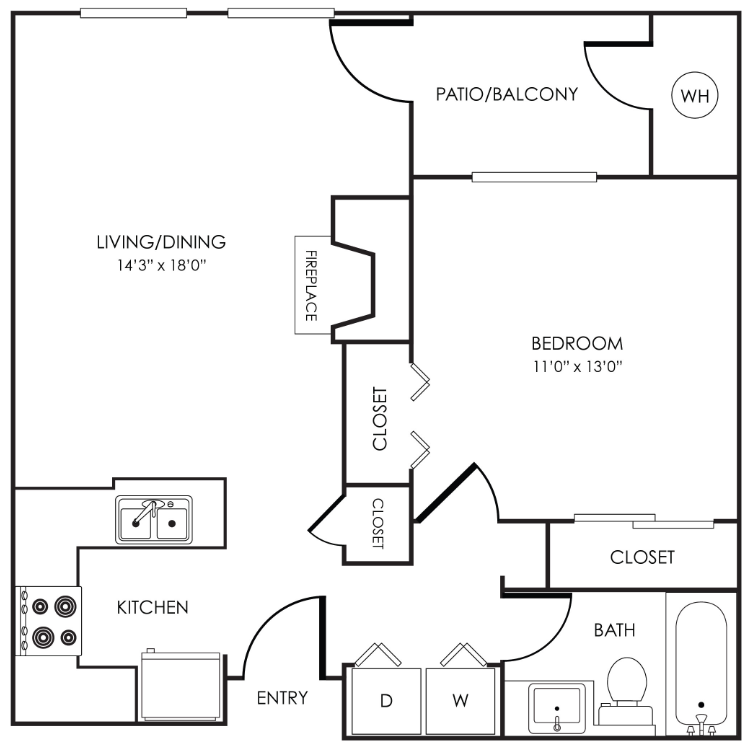
Mum Floor Plan 11F
Details
- Beds: 1 Bedroom
- Baths: 1
- Square Feet: 733
- Rent: Call for details.
- Deposit: $700.00
Floor Plan Amenities
- Full Size Washer & Dryer in Most Floor Plans
- Central Heat & Air with Individual Climate Control
- Private Patio & Balcony Options
- Garage Options Available
- Kitchens with Microwave, Refrigerator, Oven/Range, and Dishwasher
- Large Kitchens with Stone Counters
- Wood-Style Vinyl Plank & Carpet Flooring Options
- Ceiling Fans in Main Bedrooms
- Vaulted Ceilings *
- Fireplaces *
* In Select Apartment Homes
2 Bedroom Floor Plan
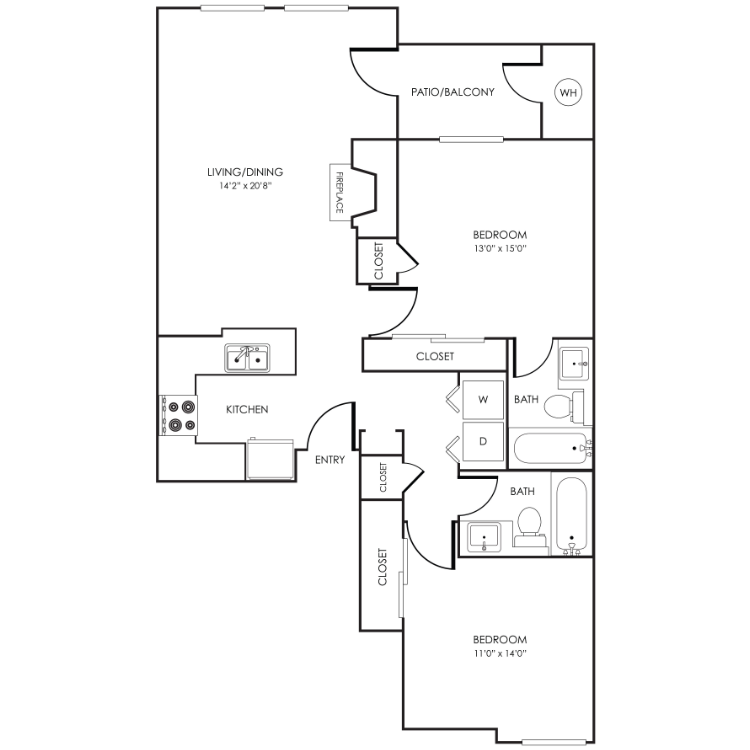
Magnolia Floor Plan 22A
Details
- Beds: 2 Bedrooms
- Baths: 2
- Square Feet: 985
- Rent: $2181.00
- Deposit: $900.00
Floor Plan Amenities
- Full Size Washer & Dryer in Most Floor Plans
- Central Heat & Air with Individual Climate Control
- Private Patio & Balcony Options
- Garage Options Available
- Kitchens with Microwave, Refrigerator, Oven/Range, and Dishwasher
- Large Kitchens with Stone Counters
- Wood-Style Vinyl Plank & Carpet Flooring Options
- Ceiling Fans in Main Bedrooms
- Vaulted Ceilings *
- Fireplaces *
* In Select Apartment Homes
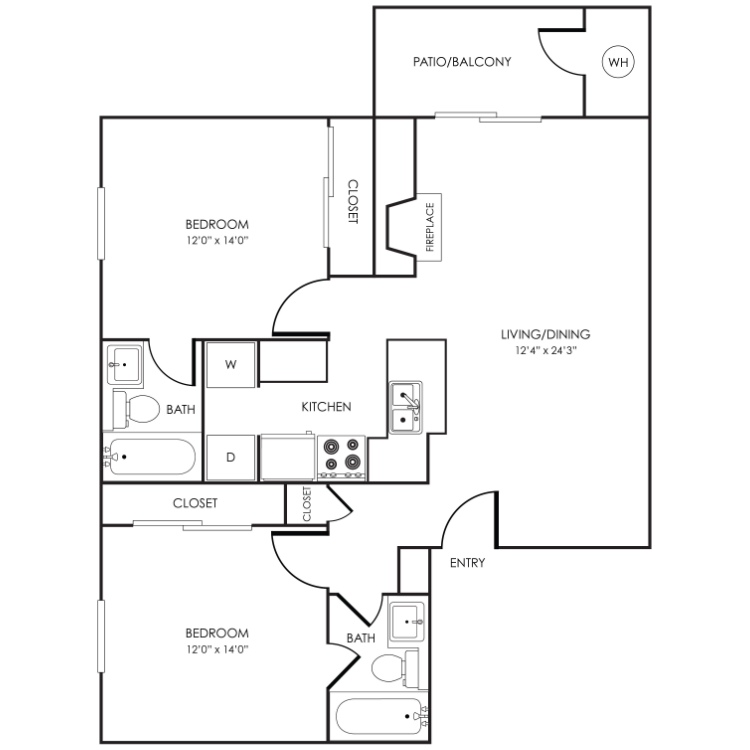
Rose Floor Plan 22B
Details
- Beds: 2 Bedrooms
- Baths: 2
- Square Feet: 1008
- Rent: $2206.00-$2276.00
- Deposit: $900.00
Floor Plan Amenities
- Full Size Washer & Dryer in Most Floor Plans
- Central Heat & Air with Individual Climate Control
- Private Patio & Balcony Options
- Garage Options Available
- Kitchens with Microwave, Refrigerator, Oven/Range, and Dishwasher
- Large Kitchens with Stone Counters
- Wood-Style Vinyl Plank & Carpet Flooring Options
- Ceiling Fans in Main Bedrooms
- Vaulted Ceilings *
- Fireplaces *
* In Select Apartment Homes
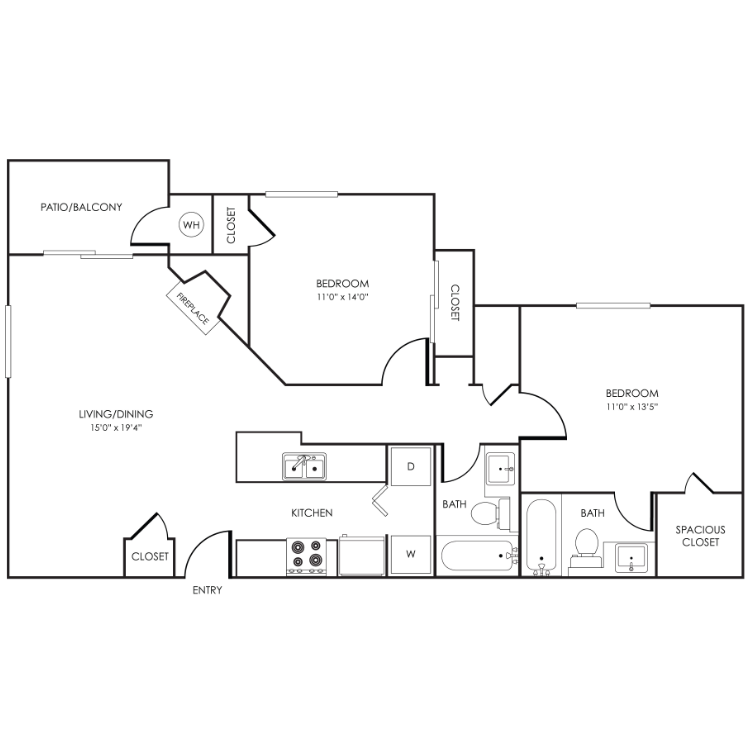
Lily Floor Plan 22C
Details
- Beds: 2 Bedrooms
- Baths: 2
- Square Feet: 1010
- Rent: Call for details.
- Deposit: $900.00
Floor Plan Amenities
- Full Size Washer & Dryer in Most Floor Plans
- Central Heat & Air with Individual Climate Control
- Private Patio & Balcony Options
- Garage Options Available
- Kitchens with Microwave, Refrigerator, Oven/Range, and Dishwasher
- Large Kitchens with Stone Counters
- Wood-Style Vinyl Plank & Carpet Flooring Options
- Ceiling Fans in Main Bedrooms
- Vaulted Ceilings *
- Fireplaces *
* In Select Apartment Homes
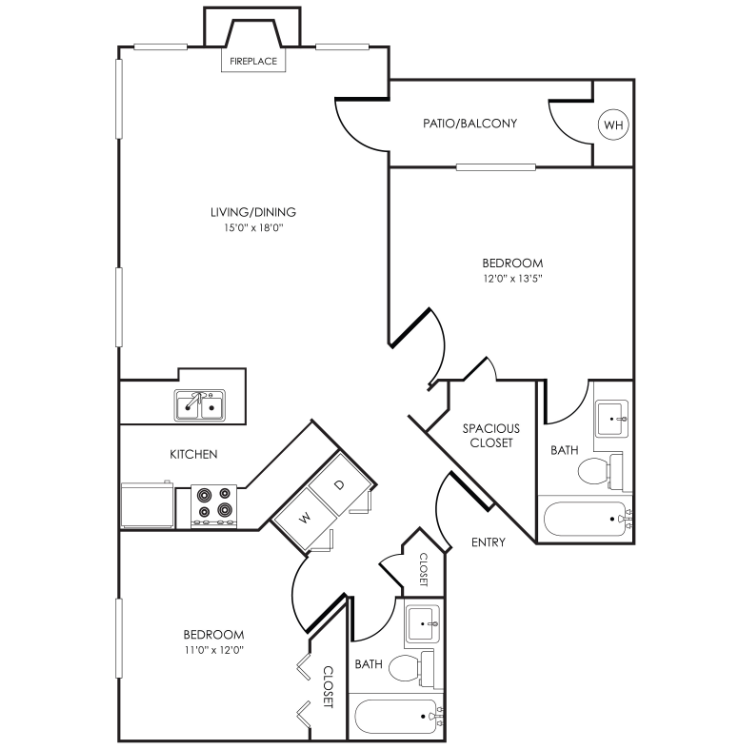
Tulip Floor Plan 22D
Details
- Beds: 2 Bedrooms
- Baths: 2
- Square Feet: 1042
- Rent: $2286.00-$2361.00
- Deposit: $900.00
Floor Plan Amenities
- Full Size Washer & Dryer in Most Floor Plans
- Central Heat & Air with Individual Climate Control
- Private Patio & Balcony Options
- Garage Options Available
- Kitchens with Microwave, Refrigerator, Oven/Range, and Dishwasher
- Large Kitchens with Stone Counters
- Wood-Style Vinyl Plank & Carpet Flooring Options
- Ceiling Fans in Main Bedrooms
- Vaulted Ceilings *
- Fireplaces *
* In Select Apartment Homes
3 Bedroom Floor Plan
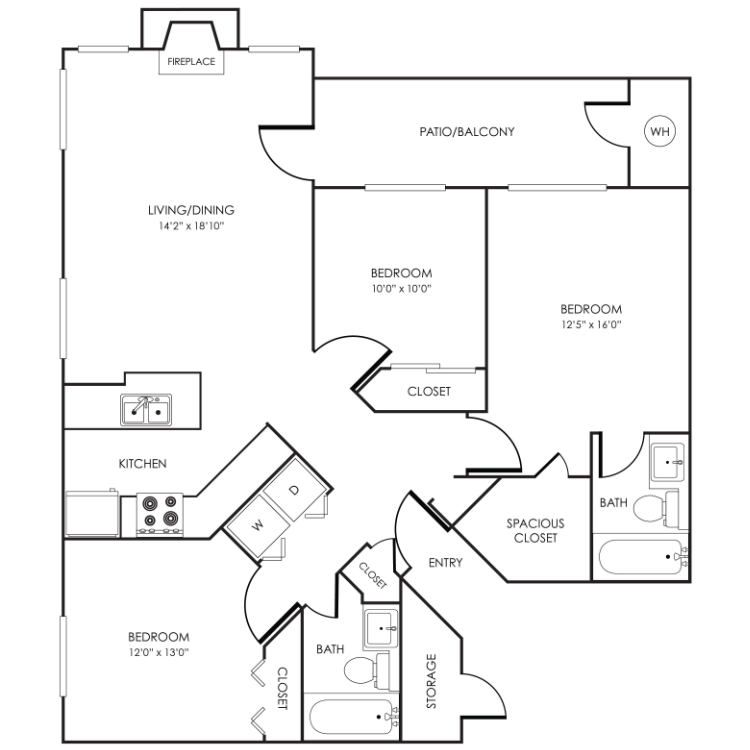
Violet Floor Plan 32A
Details
- Beds: 3 Bedrooms
- Baths: 2
- Square Feet: 1288
- Rent: Call for details.
- Deposit: $1100.00
Floor Plan Amenities
- Full Size Washer & Dryer in Most Floor Plans
- Central Heat & Air with Individual Climate Control
- Private Patio & Balcony Options
- Garage Options Available
- Kitchens with Microwave, Refrigerator, Oven/Range, and Dishwasher
- Large Kitchens with Stone Counters
- Wood-Style Vinyl Plank & Carpet Flooring Options
- Ceiling Fans in Main Bedrooms
- Vaulted Ceilings *
- Fireplaces *
* In Select Apartment Homes
Individual apartment floor plans vary. Some features may not be available in all plans. Square footages are approximate. Contact leasing staff for details.
Show Unit Location
Select a floor plan or bedroom count to view those units on the overhead view on the site map. If you need assistance finding a unit in a specific location please call us at 916-378-1026 TTY: 711.

Amenities
Explore what your community has to offer
Community Amenities
- Spacious 1, 2, & 3-Bedroom Apartments Available
- Two Huge Pool Complexes with Spa, Splash Pad, and Covered Gas Grills
- Relaxing Poolside Lounge Seating & Professional Landscaping
- Fitness Center with Vaulted Ceilings
- Exclusive Villa Sport Fitness Club Offer
- Evening Courtesy Patrol
- Quick Access to I-80 Freeway
- Exceptional Location near Westfield Galleria at Roseville
Apartment Features
- Private Garages with Most 3-Bedroom Apartments Plus Additional Parking Space
- Shared Garages with All 1 and 2-Bedroom Apartments Plus Additional Parking Space
- Full Size Washer & Dryer in Most Floor Plans
- Stackable Washers & Dryers in Daisy and Poppy Floor Plans
- Central Heat & Air with Individual Climate Control
- Private Patio & Balcony Options
- Kitchens with Microwave, Refrigerator, Oven/Range, and Dishwasher
- Large Kitchens with Stone Counters
- Wood-Style Vinyl Plank & Carpet Flooring Options
- Ceiling Fans in Main Bedrooms
- Vaulted Ceilings*
- Fireplaces*
- Additional Storage in Violet & 700 Sq. Ft. Lantana Floor Plans
* In Select Apartment Homes
Pet Policy
Looking for a place where you and your furry companion can thrive? Rosemeade is the perfect spot. We're pet friendly and ready to welcome your four-legged family member. <br> Rosemeade welcomes cats and dogs to our apartment community. We permit a maximum of two (2) pets per apartment. <br> We want your pet to feel welcome and appreciated, so there is no additional non-refundable pet fee required at our community. A monthly 'pet privilege fee' of $40.00 is required per pet. It's a small fee for the privilege of having a loyal, loving companion, whose endless entertainment provides continuous fun. <br> Pets are required to complete a pet application and acceptance process. Please contact the leasing center for details. <br> Service animals are welcome. Please contact the Community Manager to request information on a service animal’s acceptance process. <br> Exotic and poisonous pets are not allowed. We understand the allure of exotic animals, but we prefer to keep our furry (and non-furry) friends predictable and cuddly.
Photos
Community
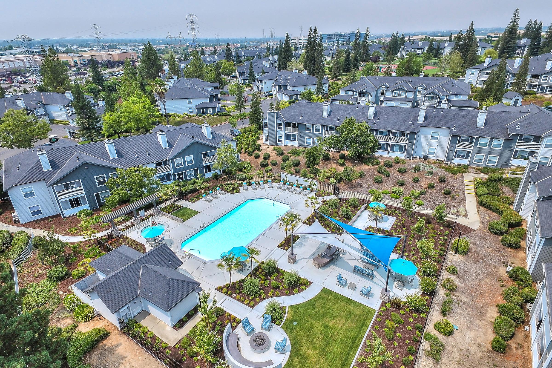
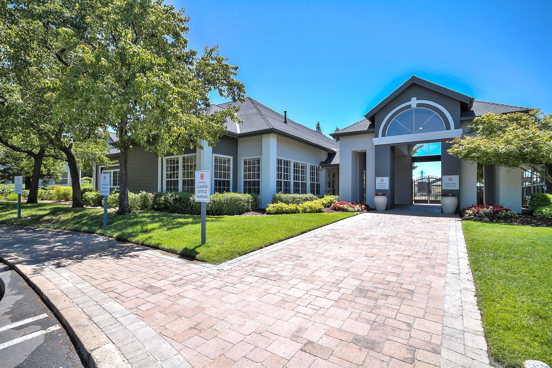
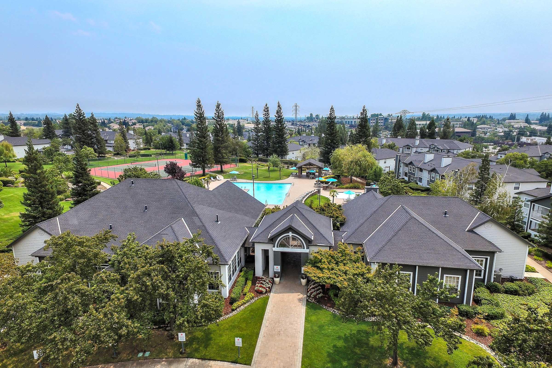
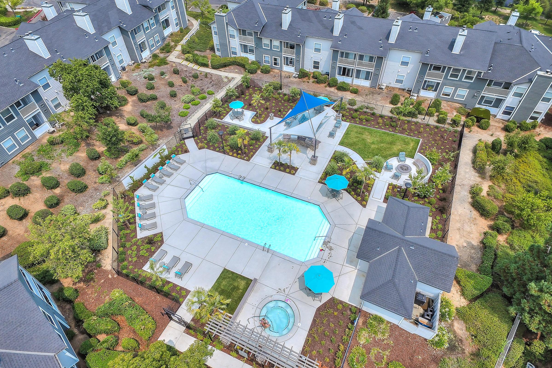
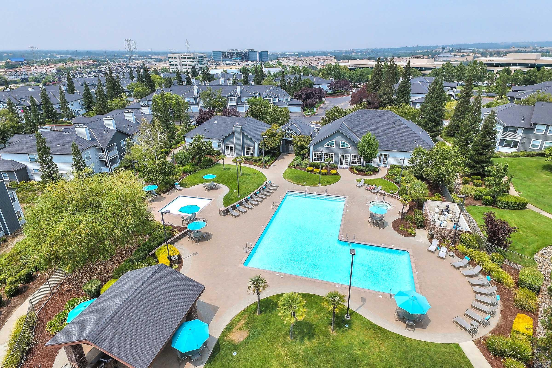
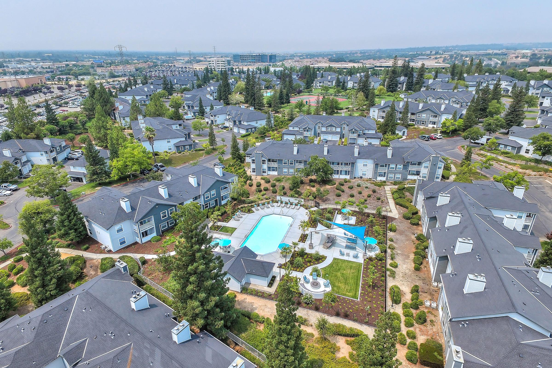

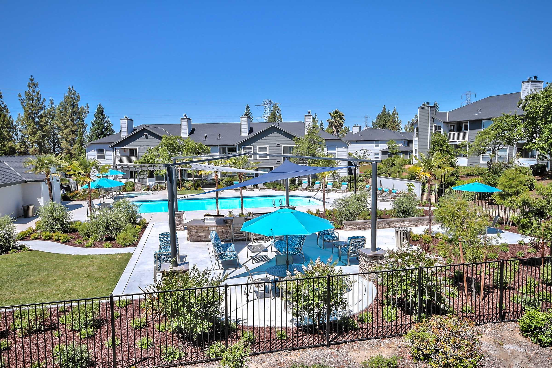
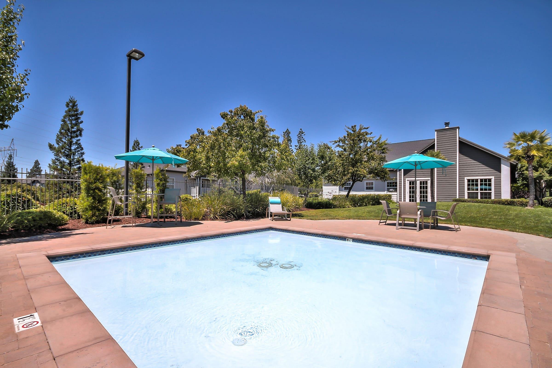
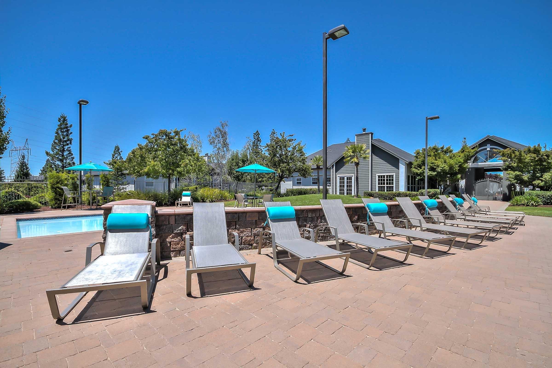
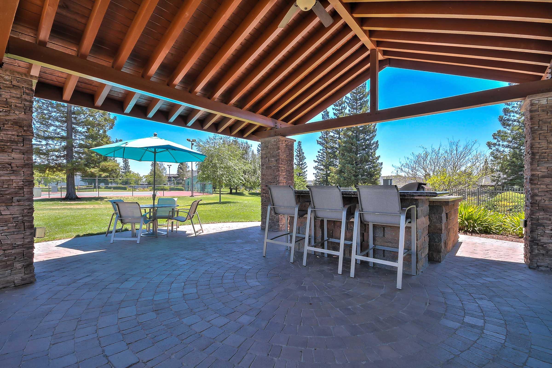
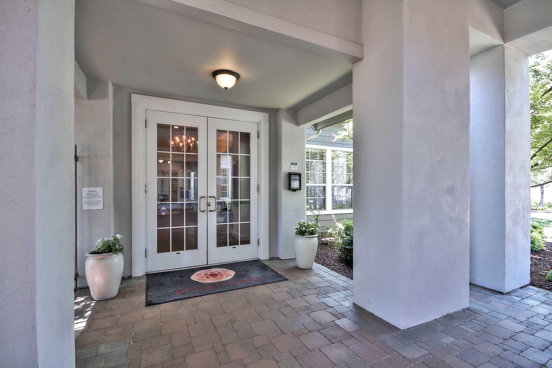
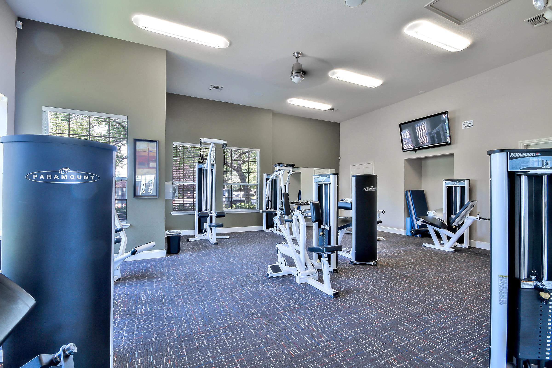
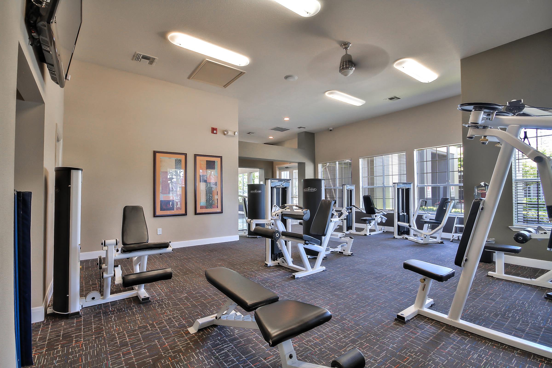

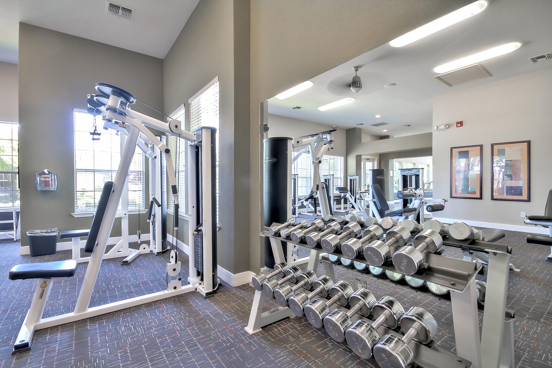
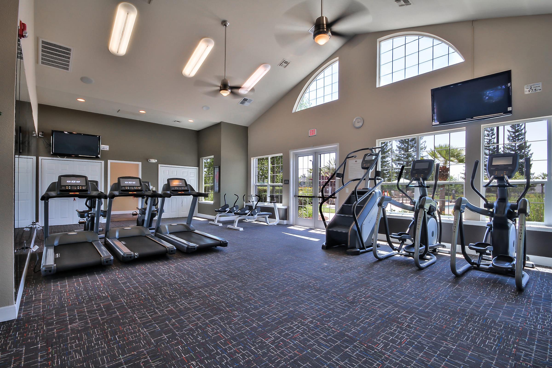
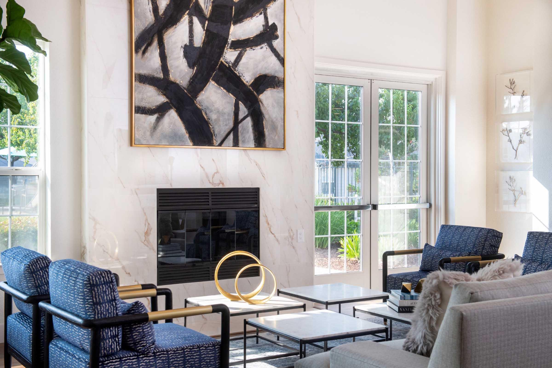
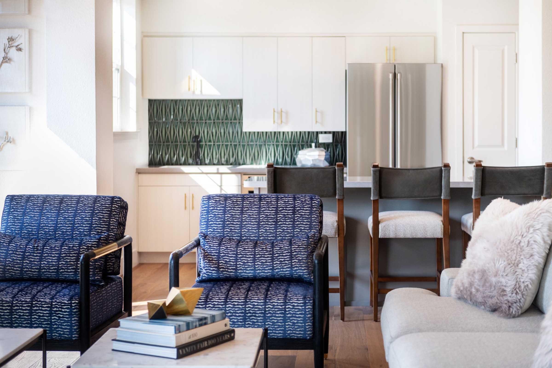
Interiors
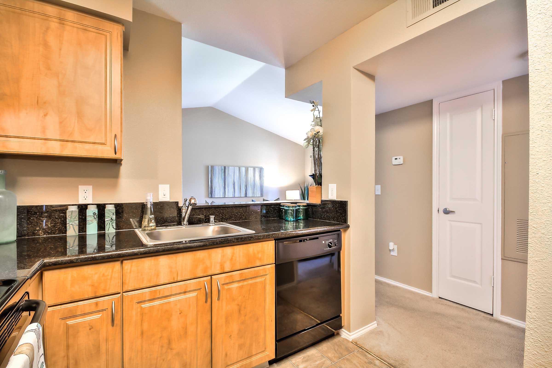
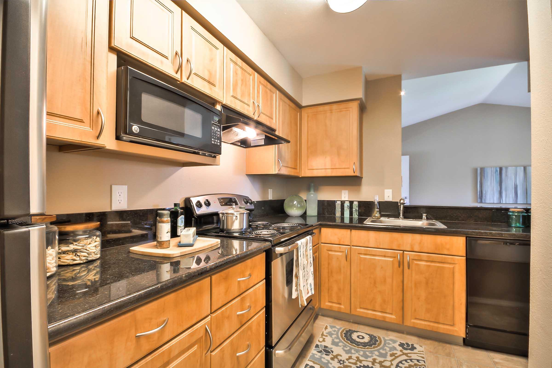
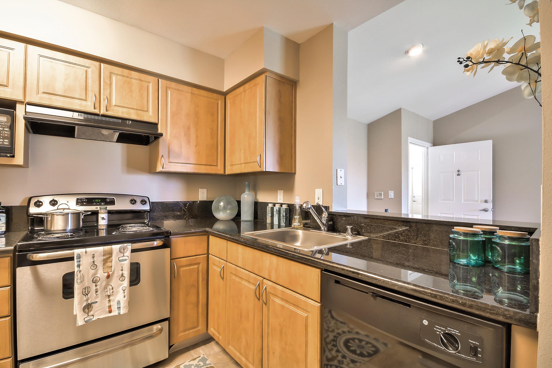
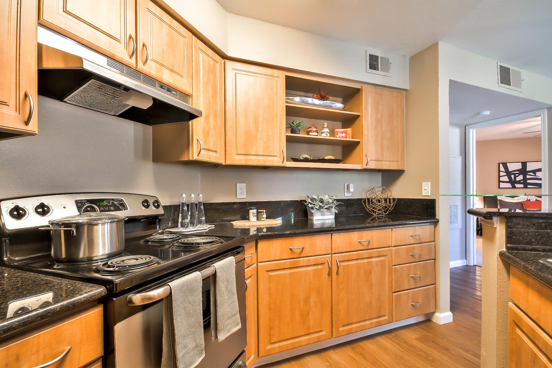
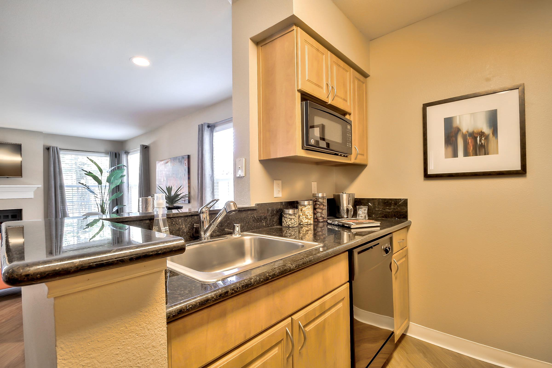
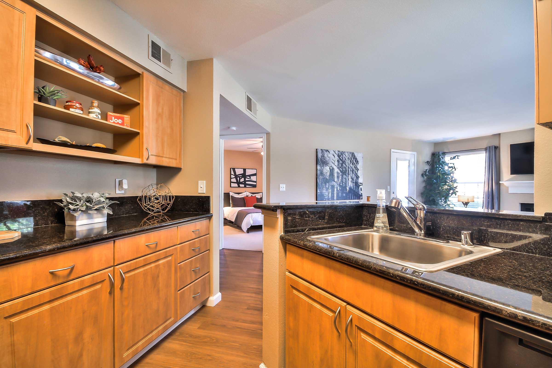
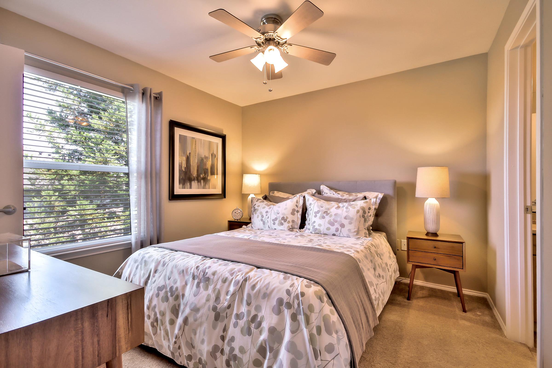
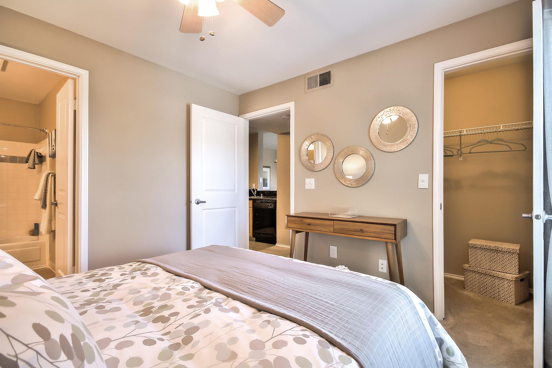
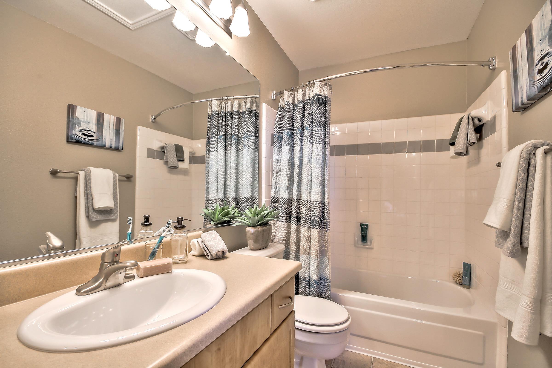
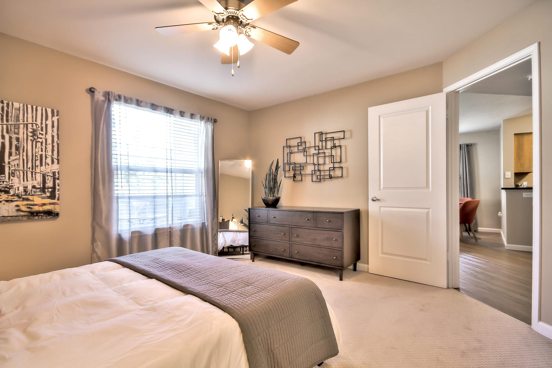
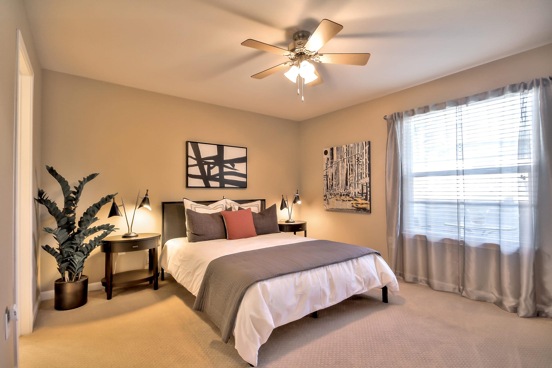
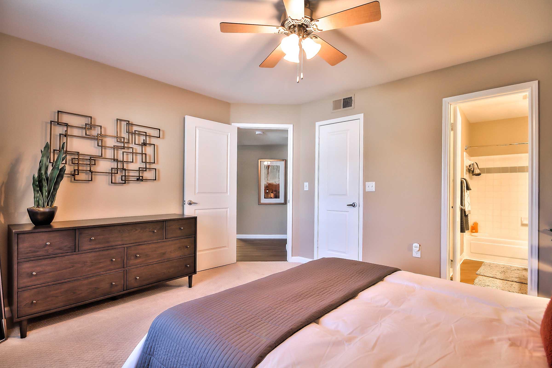
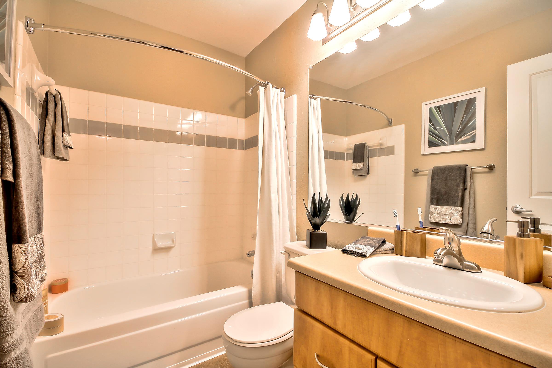
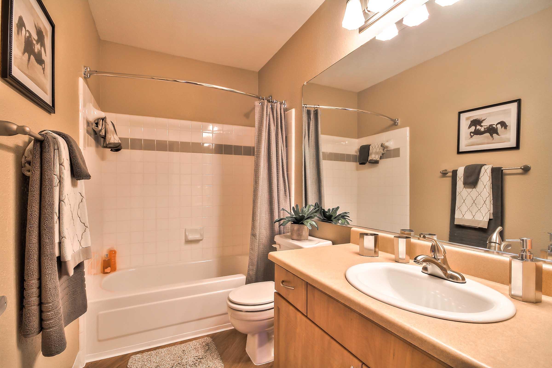
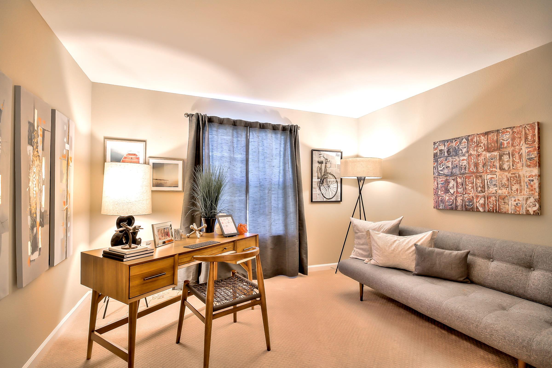
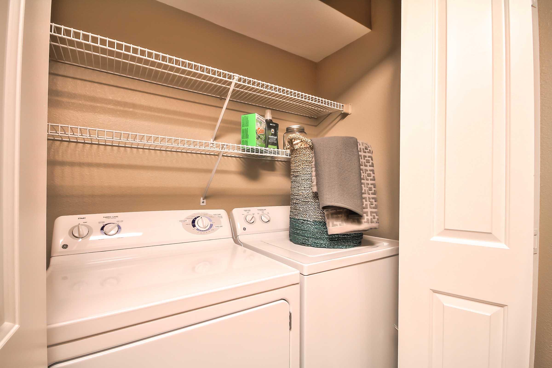
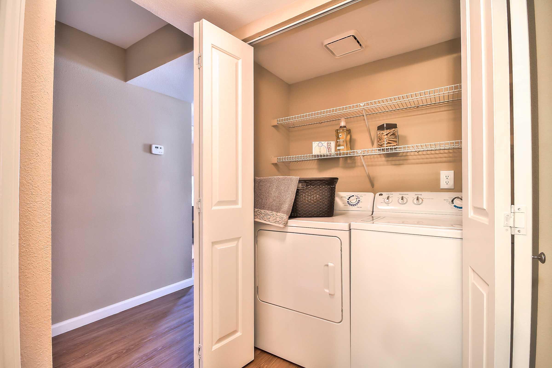
Neighborhood
Points of Interest
Rosemeade at Olympus Pointe
Located 1451 Rocky Ridge Drive Roseville, CA 95661 The Points of Interest map widget below is navigated using the arrow keysAmusement Park
Bank
Cafes, Restaurants & Bars
Coffee Shop
Dog Park
Elementary School
Entertainment
Fast Food
Fitness Center
Grocery Store
High School
Hospital
Library
Mass Transit
Middle School
Outdoor Recreation
Park
Post Office
Restaurant
Salons
Shopping
Yoga/Pilates
Contact Us
Come in
and say hi
1451 Rocky Ridge Drive
Roseville,
CA
95661
Phone Number:
916-378-1026
TTY: 711
Office Hours
Monday through Saturday: 9:00AM to 6:00PM. Sunday: 10:00AM to 5:00PM.